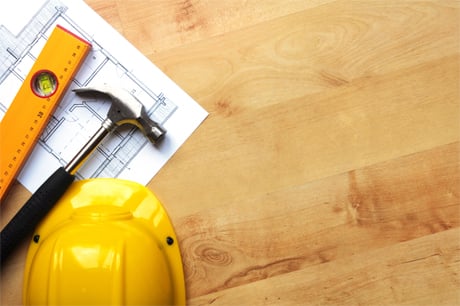Whether inspired by a beautiful patio in Gardeners’ World or your neighbours’ en suite bathroom renovation, a home improvement project always begins with a vision. To help transform this vision into a reality, there are a number of excellent home design software options available to the regular consumer, depending on the general aptitude of the home improver with computers, ranging from easy home design software to more complex CAD home design software. The main benefit of home design software is that home owners can digitally render a room without spending any money on materials or consultants. Thus the lime green bathroom in the luxury property for rent in Chelsea can be avoided. Here’s a short list of some favourites according to home design software reviews by users.

In search of a vision or envisioning your home's potential
FreestyleAutoCAD is a well known design program in the design, planning and building industry, and is often the preferred 3D home design software for professionals. AutoCAD Freestyle by Autodesk is a much simpler version of the full version, yet still lives up to its reputation of drawing up top notch 2D images such as floor plans. Users can either insert pre-drawn shapes and symbols from the library or create their own images using the drawing tools. One of the main advantages of this CAD home design software is that work can be saved in the DWG format that professional CAD software uses, as well as PDF, JPEG, PNG, BMP formats.
This 3D home design software is a favourite amongst those wanting to remodel their home, as it has features geared towards incorporating new interiors with existing layouts, which some home design software finds difficult to do. For the advanced functions it performs, it is relatively simple to use with its easy navigation. Another great feature is the inclusion of electrical, plumbing and HVAC plans. It also has a project cost estimator- a terrific and useful innovation.
We have included Google’s design software as it is one of the best free 3D home design software available today. After users have drawn the 3D images of the project or home improvement, they can choose to print or share by uploading the design on the “3D Warehouse”. Get your 3D home design software free download and start designing now.
Whether you want a quick revamp or are looking to renovate your luxury property for sale in Bayswater to increase market value, home improvement software can help stimulate and streamline the creative process. Of course the software that one person uses may not be the best for you. Think about what digital rendering you need to do, outdoor or indoor, 2D or 3D, and honestly self evaluate your own computer skills before buying home improvement software. This home design software review is by no means comprehensive, but offers an introduction to some leading programs depending on different user needs.
Dave Tucker is an avid writer not only in property news but advanced DIY and new technologies for home improvement.
Good choice of high, mid and low price range options for software, but for those that like a more 'tactile' approach to home planning there are also magnetic planning kits...like our Home Design Kit - http://www.modelrooms.com/home-design-kit/