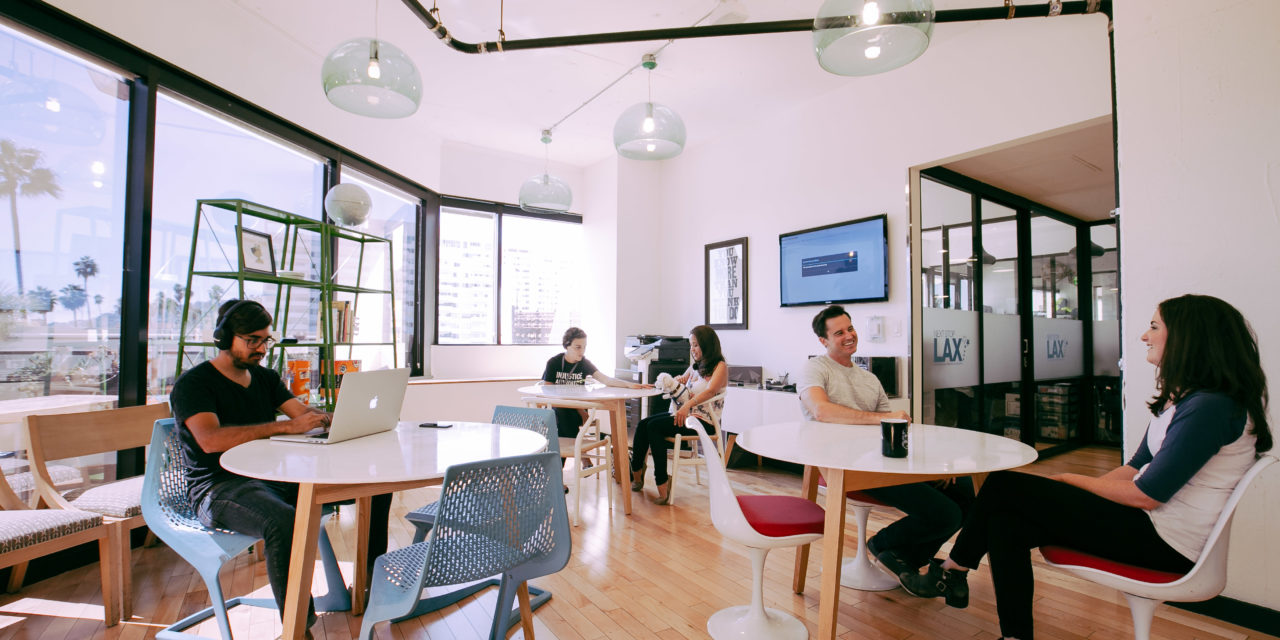You might think you can easily verify the square footage in your office lease. After all, it is easy to calculate the square footage of the living room in your new home to plan for furniture placement. You use a tape measure to measure from wall to wall in both directions. Then, as you learned in geometry, you compute the area by multiplying length times width.

Yet, this doesn't work when you go to calculate the square footage of your office space. No matter how careful you are, you’re likely to find out that the number you get is lower than the square footage in your lease.
That is because most commercial office lease rental rates are calculated using something called “rentable square feet.” A unit’s rentable square feet typically is computed by allocating a share of the building common areas to your space based upon its “usable square feet.”
Although “usable square feet” or “USF” in your office lease refers to the space you are actually renting for your exclusive use, your wall-to-wall measurements may not match the usable square feet calculation your landlord provided. That is because the concept of “usable square feet” is based upon the area you can use.
As a result, a unit’s usable square feet frequently is measured starting midway between the wall of your rental unit and that of the neighboring rental unit. In effect, you and your neighbor will split the empty space between the walls containing the electric lines, plumbing, and studs. Each of you pays rent on half of that space. For exterior walls, landlords may allocate some or all the space between your interior wall and the outside of the building to your useable space.
Most office leases require tenants to pay rent based upon “rentable square feet” or “RSF." Rentable square footage includes both the tenant's useable square footage and the tenant's share of the building common areas. RSF is calculated by adding in an additional amount equal to the rental square feet times the “load factor:”
RSF = USF x (1 + Load Factor)
The load factor represents the proportional amount of common area that is allocated to each of the tenants. Each building has a different load factor based upon the amount of common areas in the building. Typically, the load factor will be between ten and twenty percent.
To calculate a building’s load factor, the landlord will measure the exterior of the building to calculate its interior square footage, from the exterior walls in. This is referred to as the “gross square footage” or “GSF.”
Then, the landlord will calculate the total square footage of all common areas in the building. For this purpose, common areas include lobbies, elevators, stairwells, and any other areas of the building not available solely to a specific tenant. The total common area for the building, divided by the total USF yields the load factor:
Load Factor = (Common Areas)÷(total building USF).
Another thing to consider is what is included in common areas for computation of the load factor used in an office lease. This should be the same number that is used for calculating common area maintenance charges.
Common areas should include only space that is available for use by all tenants. Although common area may include some areas, such as a boiler room, which tenants do not access, common areas should not include any space which could be rented to a tenant in an office lease.
For example, it would be appropriate to include in common area a small, windowless security office by a door, where staff monitor security cameras, but which tenants may not enter, because that office benefits all tenants. However, if the same space were leased on a monthly basis to a small convenience store, it should not be included in common area, even though all tenants may have access to it.
Some landlords will locate their rental offices in unrented office space and then include that rental office in “common areas.” Tenants should object to this practice.
Load factors can vary from building to building, and that impacts the cost of renting space in the building. A building that has a lower rental rate might end up being more expensive if the building has a high load factor. Therefore, prospective tenants should ask about load factors when comparing buildings.
You may find the huge open lobby, large bathrooms, a tenant fitness center, and other amenities to be appealing. But remember, if you went in that office building, you will be paying for part of those common tenant spaces.
If the building’s load factor is lower, the tenant’s monthly rent will be lower for the same amount of useable square feet. Therefore, unless specific amenities are important to a prospective tenant, it may be less expensive to rent space in a building with more efficient use of common areas and fewer amenities.
An office lease usually is a multi-year commitment. Tenants should educate themselves about how rent is calculated. Tenants also should team up with an experienced commercial real estate agent and a real estate attorney, business owners can help assure that they enter into a lease which will best meet their business’ needs both today and in years to come.