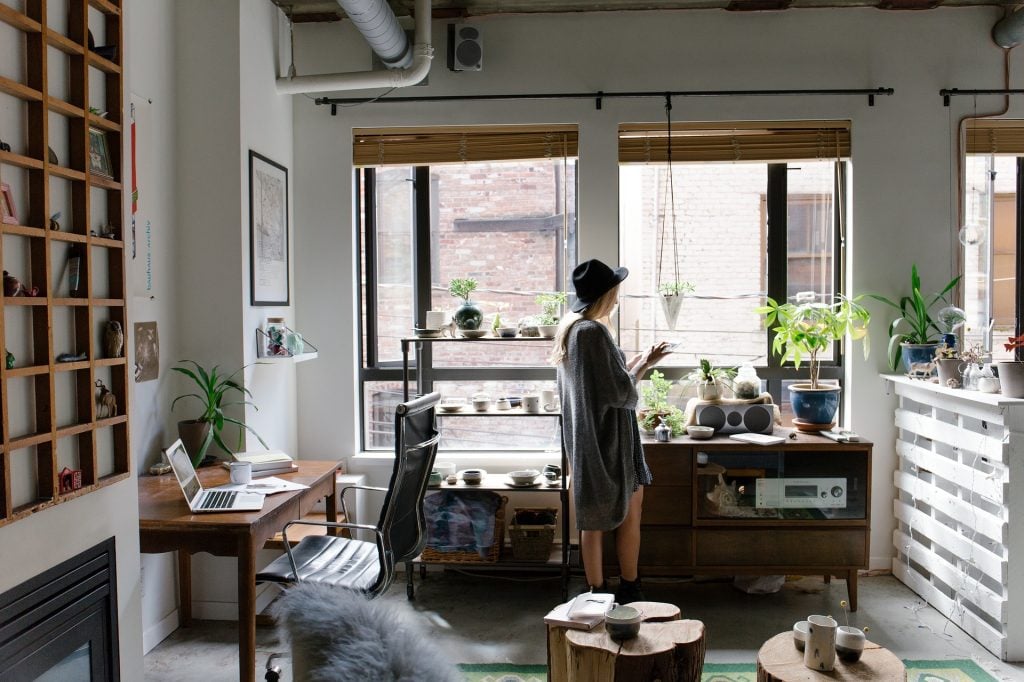The Midwest is called the Heart of America for a reason. It has a long history of being home to people from many walks of life, many of whom initially embraced countryside living. However, the encroach of modern living has brought many changes, including to the house styles across the Midwest. Here are a few particularly popular architectural styles of Midwestern homes.

Easily one of the most popular architectural styles for Midwestern homes is the craftsman style. Furniture-maker and art enthusiast Gustav Stickley originally conceived of this type of house. His focus was to create and design goods by emphasizing handmade quality. This was intended to counter the prefab trend and fast production of the early 20th century.
Eventually, the concept moved to virtually every industry, including house-building. The idea is to ensure that the best possible materials go into every inch of the home, including green options and top-notch, handcrafted ones. Every facet has to be sourced accordingly, such as using renewable, local woods for essential structural aspects as well as luxurious details such as solid wood doors.
It should be no surprise to anyone that homes in the Midwest are sometimes found on farms or at least inspired by them. Some of the oldest buildings on the fields and prairies fall into the farmhouse category. Primarily, these structures are simple and intentionally humble. They tend to follow a very standard and minimalist rectangular floor plan, with a standard first and second floor. The look is very simple, and the home may even be fashioned out of old barn materials. Farmhouse-style homes have a rich, rustic feel that many homeowners dream of.
You can find ranch-style homes all over the Midwest. These homes are humble and ideal for the complicated Midwestern weather systems that make height inconvenient. The most important detail is that a ranch home is a single-floor home with a sprawling floor plan. Sometimes a second floor comes in the form of a large basement. The low profile gives these homes an instantly recognizable charm. Many feature sturdy angles, inset faces, and art deco shapes and patterns characteristic of midcentury-modern design.
Naturally, with the spread of prefabrication and the appearance of home design catalogs, certain trends have gone national. Since the 1960s, the exact details of what constitutes “modern” have shifted. As with any current style, evolution is part of the defining factor. In particular, though, modern houses tend to be a mash-up of other styles, with an emphasis on detail and elegance. Lots of peaks, large windows, and multiple decorative gables are common features. The floor plans typically heavily emphasize open space, broad entryways, and external lighting to supplement natural light.