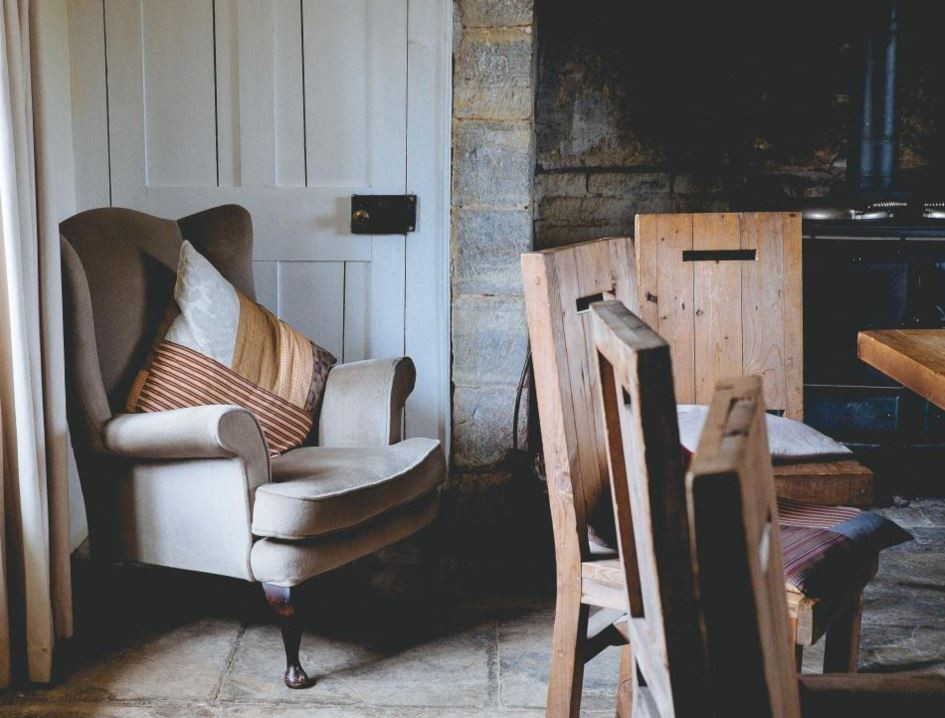The design of a home is unique and depends on the personality of the homeowners as well as their lifestyle.

Some families require open-space concepts because there are several family members or there is a lot going on in the house. Others dream about a home with old-fashioned charm and classic architecture. Whether you are building a new home or you plan on renovating your current home, it will take careful consideration to know what design works best for you. Here are some ideas that may help with your design decisions:
One Story or Two?
Just about all homeowners will tell you their specific reasons for owning a ranch or a two-story house. Some even have multi-story homes. It is really a personal preference. Many parents feel more secure in knowing that everyone is on the same floor, such as the ranch or cottage style.
Others adore elaborate staircases and love the extra room that another story adds. There may be people who have physical conditions that would make stairs a challenge. Each style has its advantages and it is ultimately up to you and your family as to which suits your needs the best.
Shared Living Space
Modern floor plans often nix the idea of a separate kitchen, dining, and living room in favor of a large open space. If you have a big family or love to entertain, you may enjoy your kitchen space opening up to the dining area.
An open floor plan allows you to laugh and talk with everyone while you are working in the kitchen. Often times, families and guests enjoy cooking together. However, if you enjoy the nostalgia of a formal dining room that is separate from the kitchen, you can still have a good time socializing around the table.
Bathroom Dilemma
Most couples will tell you that morning rituals can be difficult with just one bathroom. If you have children, you may consider more than a single bathroom. You may consider having a master bedroom with and its own bathroom for you and a separate bathroom down the hall for the children. Larger families may even want a first-floor powder room for guests. Home renovation professionals can assist you in creating the ideal bathroom spaces for your family.
No matter what type of new home design you choose, make sure that it is one that complements your family’s needs. Your home is perhaps the largest investment you will make in your lifetime. When you choose a home design that you love, then you will always feel at home.
About the author: Dixie Somers is a freelance writer from Arizona. She enjoys writing for the home, family, and real estate niches. Dixie is the proud mother of three girls and the happy wife of a wonderful husband. An expert in home renovation from Callier Thompson Kitchen and Bath was consulted for this article.