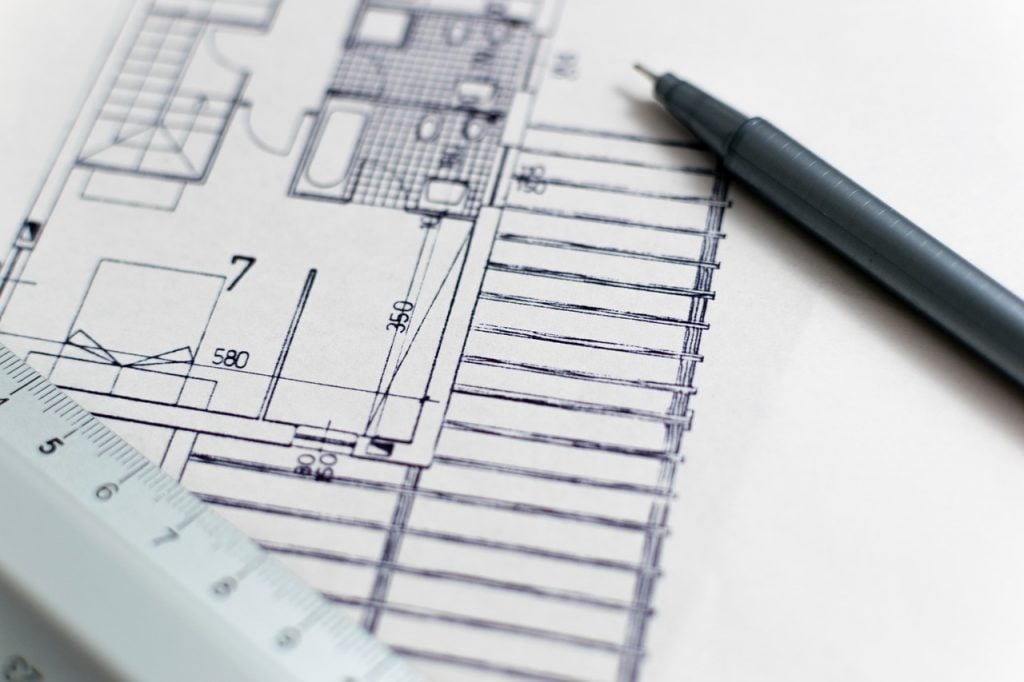Drafting, also known as technical drawing, is the discipline or act of visually communicating the way you construct something. It’s essential to communicate ideas in engineering and other fields.
In real estate, drafting gives customers and potential buyers all the necessary information that they need to know before making a decision. Professional drafting services, like Superdraft, must provide technical drawings that are simple, yet effective. A good technical drawing is important since it gives ideas and the necessary details about the property to potential buyers.

Here are more reasons why the drafting services are crucial in the real estate industry:
Wall Mounting Layout
A wall layout is the main component of any real estate. With safe construction work in mind, a technical drawing should contain load-bearing walls as its most essential elements.
Dismounting layout and partition mounting are equally important elements, too, as these will help prospects have a clear idea of how to reconstruct or remodel an area within the property.
Here are some of the main symbols of wall layouts in a real estate drawing:
Real Estate Measurements
Another integral part of basic real estate drafting services is dimensions. By default, the draft measures them in inches, but you can request your drafter to convert them to any units for you or your client’s convenience.
Some of the things included in the measurements are:
Potential buyers can check the building’s overall stability through the thickness of walls, so the draft should represent them well. The measurement of walls will also demonstrate the quality of sound isolation in the building.
Prospects would look at these things as they can affect the property’s cost and also influence their decision-making process.
Architectural features
It’s usual for potential buyers to throw a lot of questions when realtors walk them through a property. Details, including the presence of an attic, a balcony, and windows are just some of the things that floor plan drafting answers.
Some of the architectural elements that you should see in a draft include the following:
Many buyers consider the architectural features as something that can make or break their decision to push through with the property, so floor plans should clearly demonstrate these elements.
Home Appliances
The floor plan drafting should also include all appliances and house systems, and provide the information to prospects. The most common house systems and devices you can find on the draft include toilets, showers, baths, and sinks.
While more detailed plans contain the following:
Furniture Layout
Floor plan drafting must also showcase the space arrangement of properties by including a furniture layout. With the rise of modern real estate technology today, like computer-aided drafting (CAD), it would be easier for viewers to understand the property’s space and how everything is arranged inside it.
Here are some other reasons why a furniture layout is essential:
Conclusion
Technical drawing, particularly technology-aided drafting, is a powerful tool for clearly demonstrating real estate. As a realtor, you should aim to answer most of your clients’ questions in one go, and that’s why getting the help of a drafting service provider becomes a great idea. Depending on your goals, you can request for a simple or a more detailed plan and help your prospects decide better.
While a technical plan answers almost all of the questions your prospects may have, it’s still essential for realtors to arm themselves with the best understanding and knowledge about the real estate. This way, realtors would be able to discuss things further and explain everything well if needed. The same thing goes for buyers to make a sound decision.