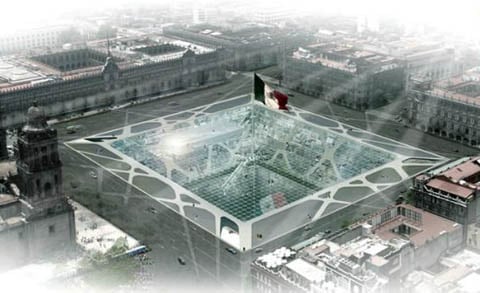Architectural firm BNKR have come up with a novel way of getting around Mexico city's strict planning laws, and have designed a 65 storey, inverted pyramid design earth-scraper which will descend an incredible 300 meters below ground, according to a report by Inhabitat.com.

Mexico City's planned Earthscraper
The design allows 10 storeys each for retail, homes and a museum, and another 35 storeys for offices. At the moment planning laws forbid any building to be taller than eight storeys high, but there is a real need for new residential retail and office space within the city, especially as the past few years has seen a massive influx of new people. Federal laws in Mexico City also forbid any historic buildings to be demolished, even though the area needs rejuvenating.
This new structure will cover a 240 m² space right in the city square and will be covered with a glass floor allowing natural light to filter down through the central void so that all habitable spaces will enjoy natural ventilation and lighting. At the moment numerous events take place on the city square each year, which include open-air exhibitions, concerts and military parades, and this innovative design means these can continue to go ahead.
The museum will be housed in the first 10 storeys of the structure, while shops and homes will be housed below. The office space will be housed below these levels, so that anyone visiting the building must first pass through the museum, and will hopefully learn a little about the history of the city before reaching their destination. The earth-scraper will contain huge plant beds and vertical gardens at every 10th level which will help keep the air clean and fresh by producing more oxygen, while also serving as communal meeting places.
it
It's certainly a fascinating concept, and the pyramid design has played a huge part in the history of Mexico as the Aztecs were famous for building these structures, although in a more traditional form.
Awesome and beyond imagination! Congratulations to the maker.