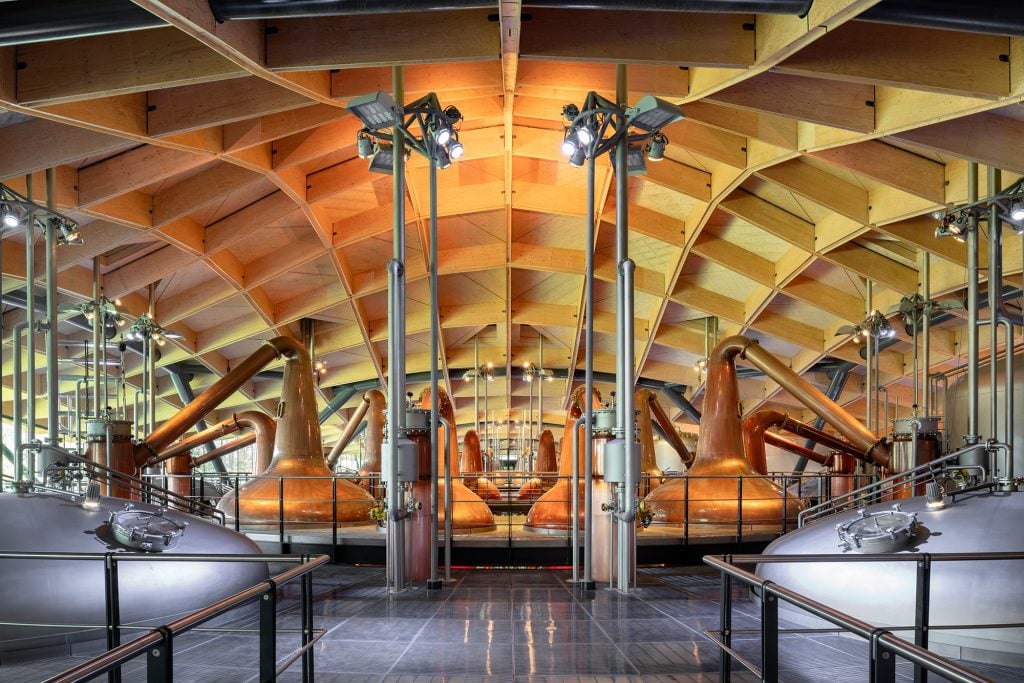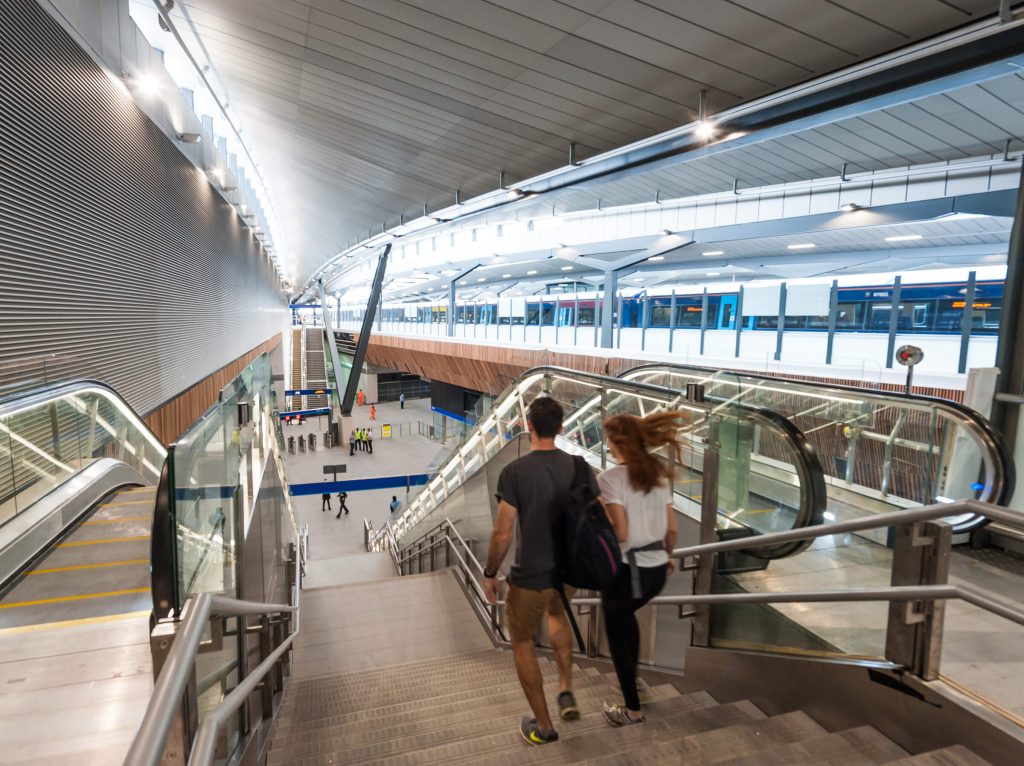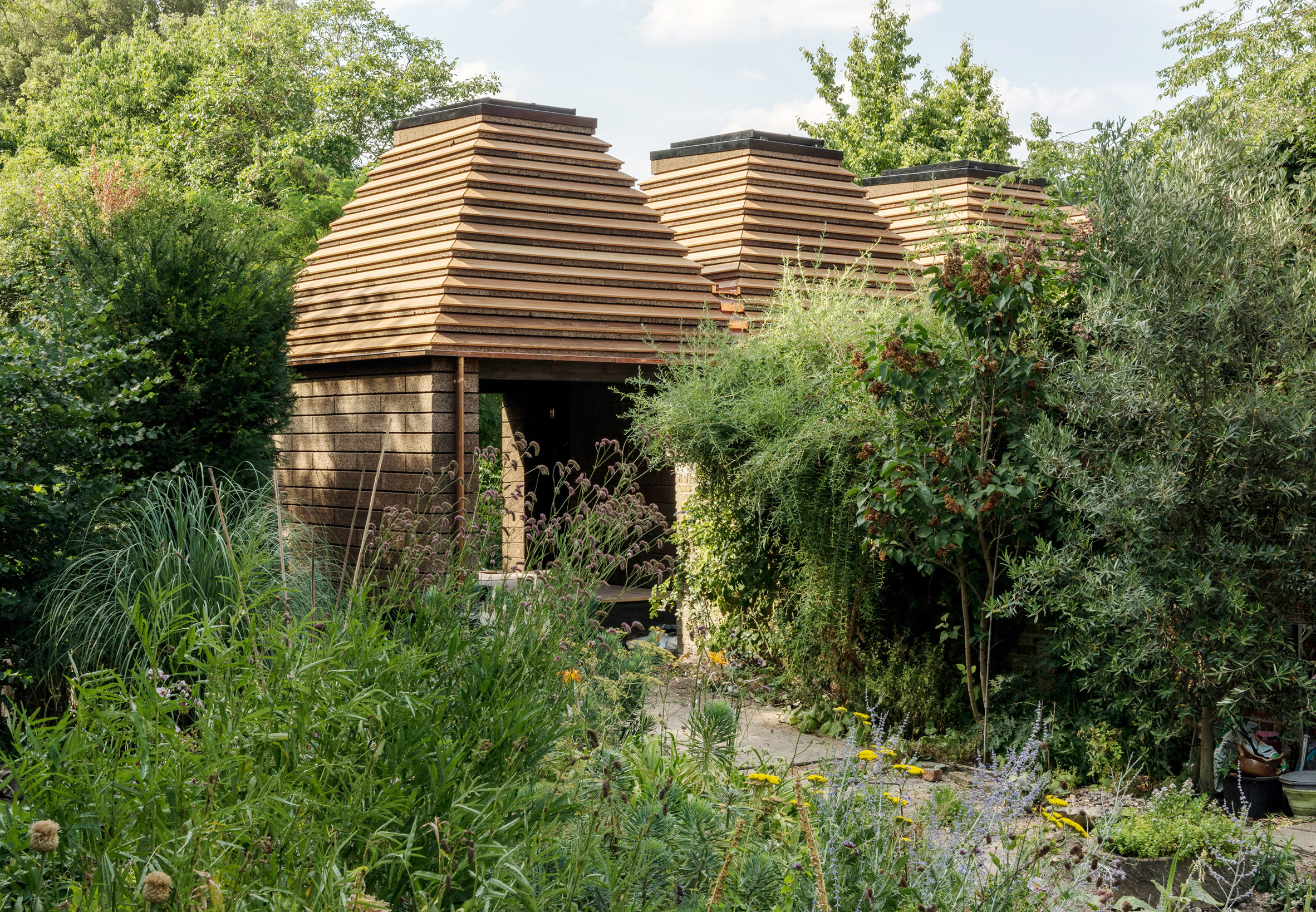The coveted 2019 RIBA Stirling Prize shortlist revealing the UK’s best new building has just been released. This year's competing buildings are a unique mix that scale every budget, location, type, and scale.

Each year the Royal Institute of British Architects (RIBA) presents and awards some of the world's finest designs with this sought after award. From a major London transportation interchange to a fascinating Scottish whiskey distillery, the RIBA Stirling Prize will certainly be going to a differentiated building. This year's six shortlisted buildings are:

The new station is designed to accommodate over 90 million passengers per year. The expansive street-level concourse, which is larger than Wembley Stadium, links the two communities if Southwark for the first time since the Victorian era.
The new concourse is said to be truly impressive with space amplified and the significant engineering feat devoted to the tracks. Dual escalators and step-free circulation take passengers seamlessly to the platforms above. Natural light added, the new concourse also makes use of recycled bricks from the demolition of the old archways.
Great attention was paid to the station’s relationship to the surrounding area. Once the station stood as a barrier between north and south Bermondsey, but today's station presents no such obstacle. The additional space also makes the station feel far less crowded even in peak hours.
The total area of the new building is 86,300 m², and construction was continually underway without interruption of system services. More information is available via Grimshaw's website.
The Goldsmith Street houses are modern, smart, and probably the future of proper social housing in the UK. London-based architects Mikhail Riches and Cathy Hawley have truly created a paradigm with their recreation of the city's Golden Triangle, which was a desirable neighborhood of Victorian terraced houses.
The architects started drawing this theme a decade ago, and how just over 100 dwellings grace the community aimed at ultimate sustainability. The layout is a simple series of seven terrace blocks arranged in four lines. The energy-conscious designs carry a wholly contemporary tone. And the architects have already won a stable of awards for Goldsmith Street.
The design seeks to re-introduce streets and houses in an area of the city which is otherwise dominated by 20th-century blocks of flats. Readers can learn more about this project via the official website of the architects.

This entry designed by Matthew Barnett Howland with Dido Milne and Oliver Wilton, is by far the most unusual of the shortlisted buildings. The house is made from a self-build construction kit of sustainable cork parts, which offers low whole-life carbon performance.
The house is almost entirely made of natural cork. The monolithic walls of the house support corbelled roofs, also made of the efficient natural material. In fact, the project is one of the first in the world to attempt to make solid walls and roofs from a single bio-renewable material.
Cork House's whole life carbon footprint is less than 15% of a new-build house, one third that of a timber frame passivhaus with no renewables, and less than half of that for a zero operational carbon building. More information and images are available via the architects.
The Weston Visitor Centre stands at the entrance to the Yorkshire Sculpture Park, which is an open-air gallery in West Yorkshire. Designed by Feilden Fowles Architects, the building is designed to have minimal impact on the historic landscape. Fergus Feilden explained to Dezeen that the edifice is meant to be a "subtle and respectful landmark on the eastern boundary of the sculpture park."
The building marks the entrance to the part while serving as the lobby for visitors as well. There are a central gallery space and shop on one side and toilets and a restaurant on the other. The building reflects its multirole heart with two completely different facades, one of glass and the other of concrete. Inside the centre, Feilden Fowles kept the building's finishes simple to create a sheltered, intimate atmosphere for visitors.
Readers can find out more via the architect's website here.

My personal favorite is this amazing distillery cut into the hills of famous Speyside. Located at the Easter Elchies estate in Scotland, the new distillery pays tribute to the malt whiskey made here since way back in 1824.
At a cost of £140 million, the building boasts a magnificent rippling timber roof formed of 380,000 individual and unique components. Texts does not do justice to this amazing creation, but Graham Stirk, senior partner at Rogers Stirk Harbour + Partners and lead architect on the Macallan Distillery project does a decent job when he reveals the effort to create something epic.
Epic the distillery is. The flowers blazing in the sun off the humpback roofs make the gigantic building blend into the Scottish countryside. Unobstructed views of the Easter Elchies House, built back 1700, add a hint of old-world charm to the scene. From the lane that leads cars up to the distillery to the modular design that allows for expansion, the Macallan Distillery is really a masterpiece. Visit the website of the architects and see if you don't agree, this should be this year's winner.
Situated in the English county of Leicestershire, the Nevill Holt Opera is a magnificent design by Witherford Watson Mann architects. The 400 set theater is a transportive space back to a simpler time in the 17th century. In short, the designers have created a world-class space for opera, tucked inside the stone walls of the 17th-century stable block. The effect is nothing short of amazing. You can catch a glimpse from the architects' Instagram of a performance of Midsummer Night's Dream above.
The space within the theater welcomes guests into a warm and comfortable space filled with soft, natural light from the roof light. The stone and timber serve to accent further an utterly spellbinding atmosphere. The acoustical reflections resonating in the horseshoe-shaped theater are said to be immersive. I only wish we could attend someday to see and hear if the opera lives up to its billing. We can leave readers with a sampling of what performances might be like though. Further information is available via the architects.